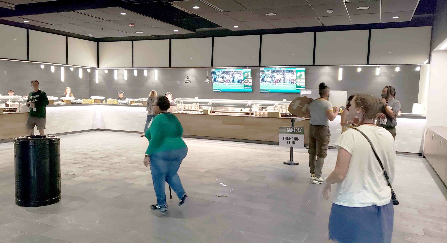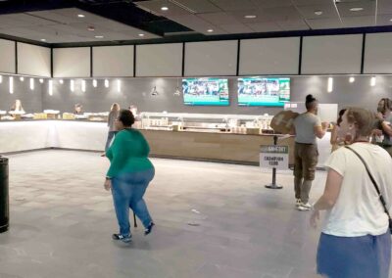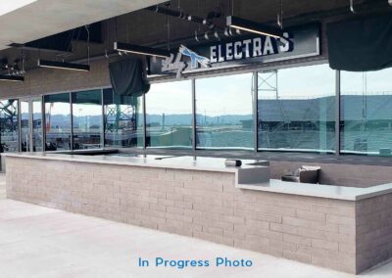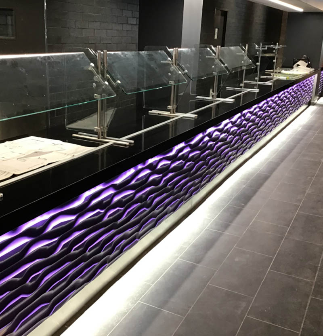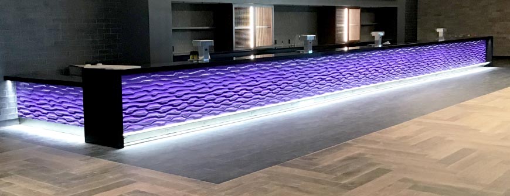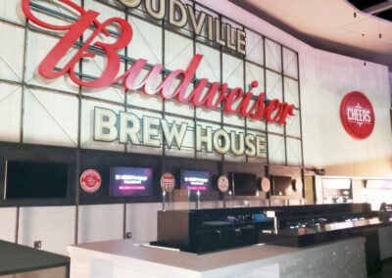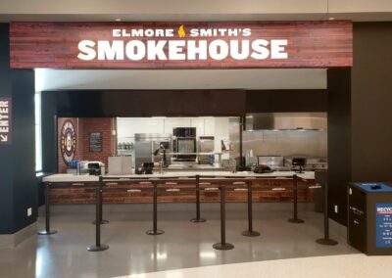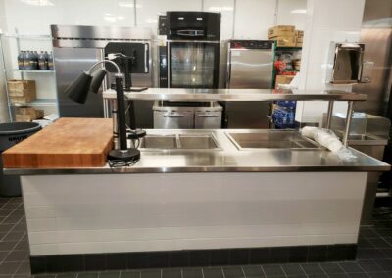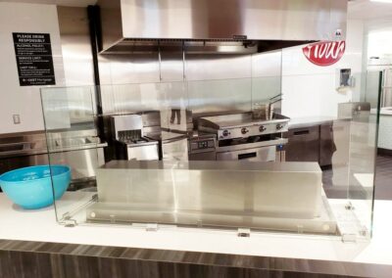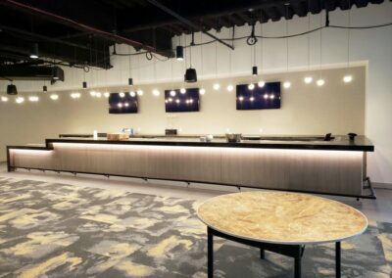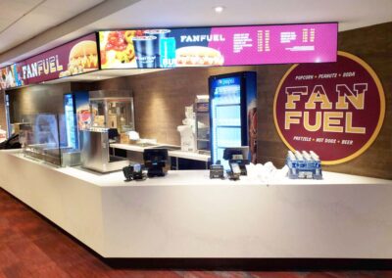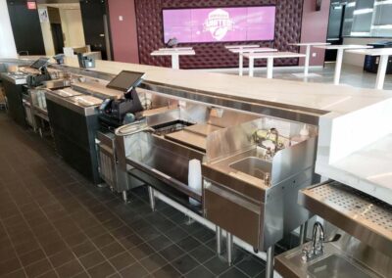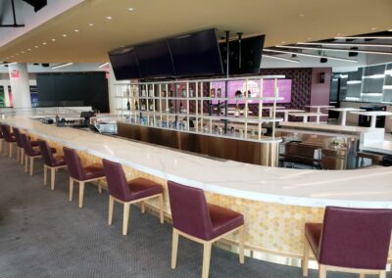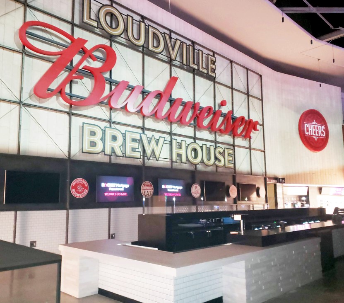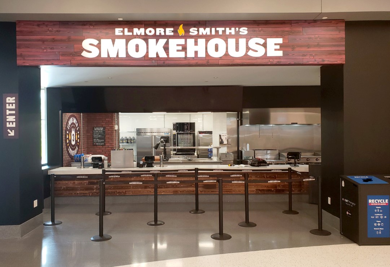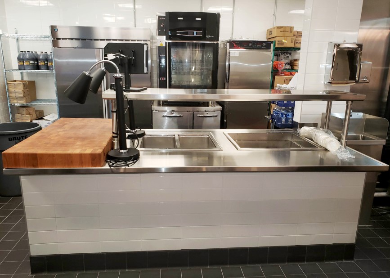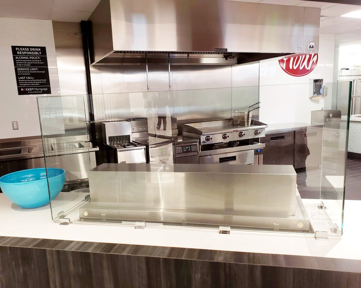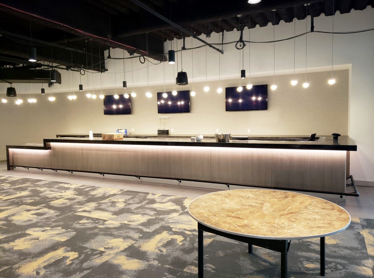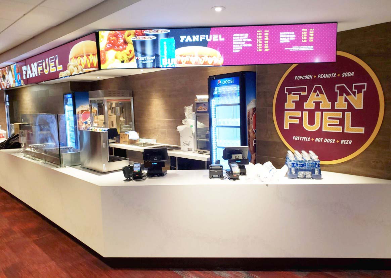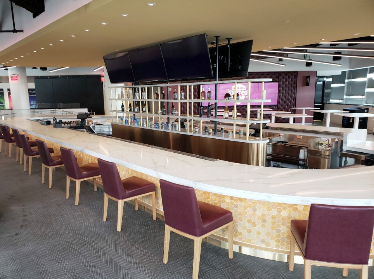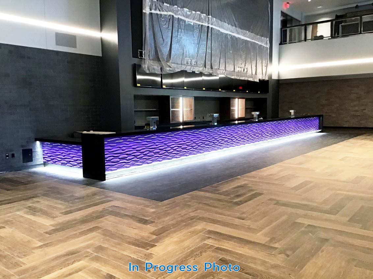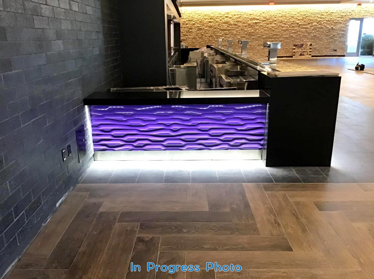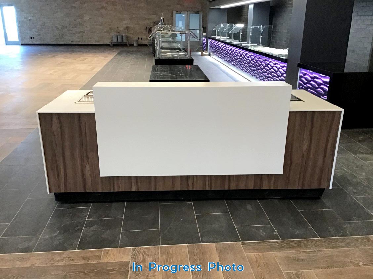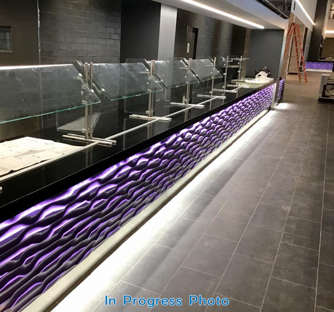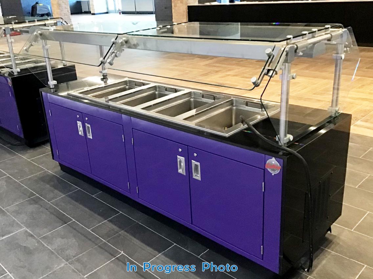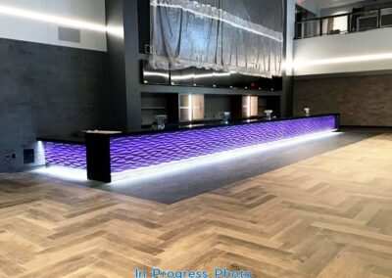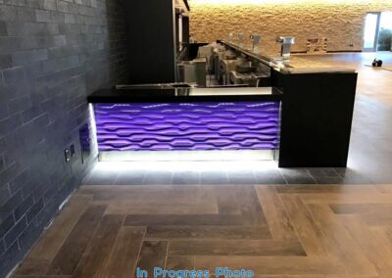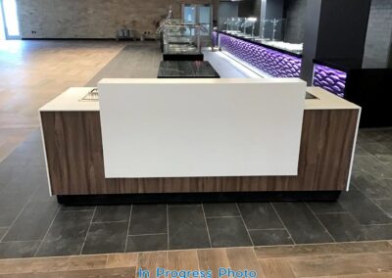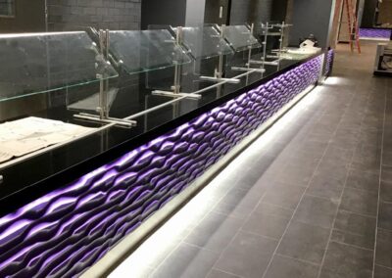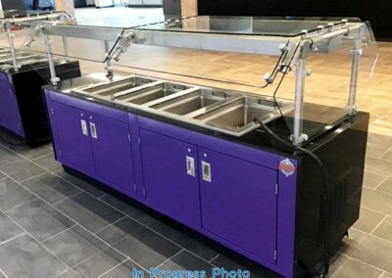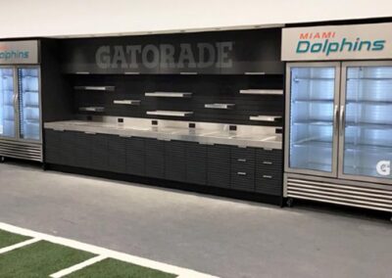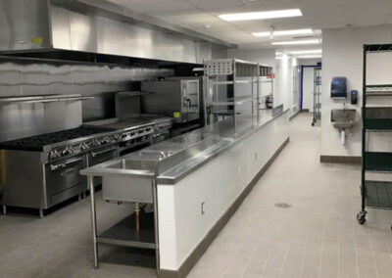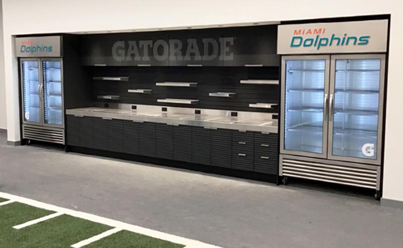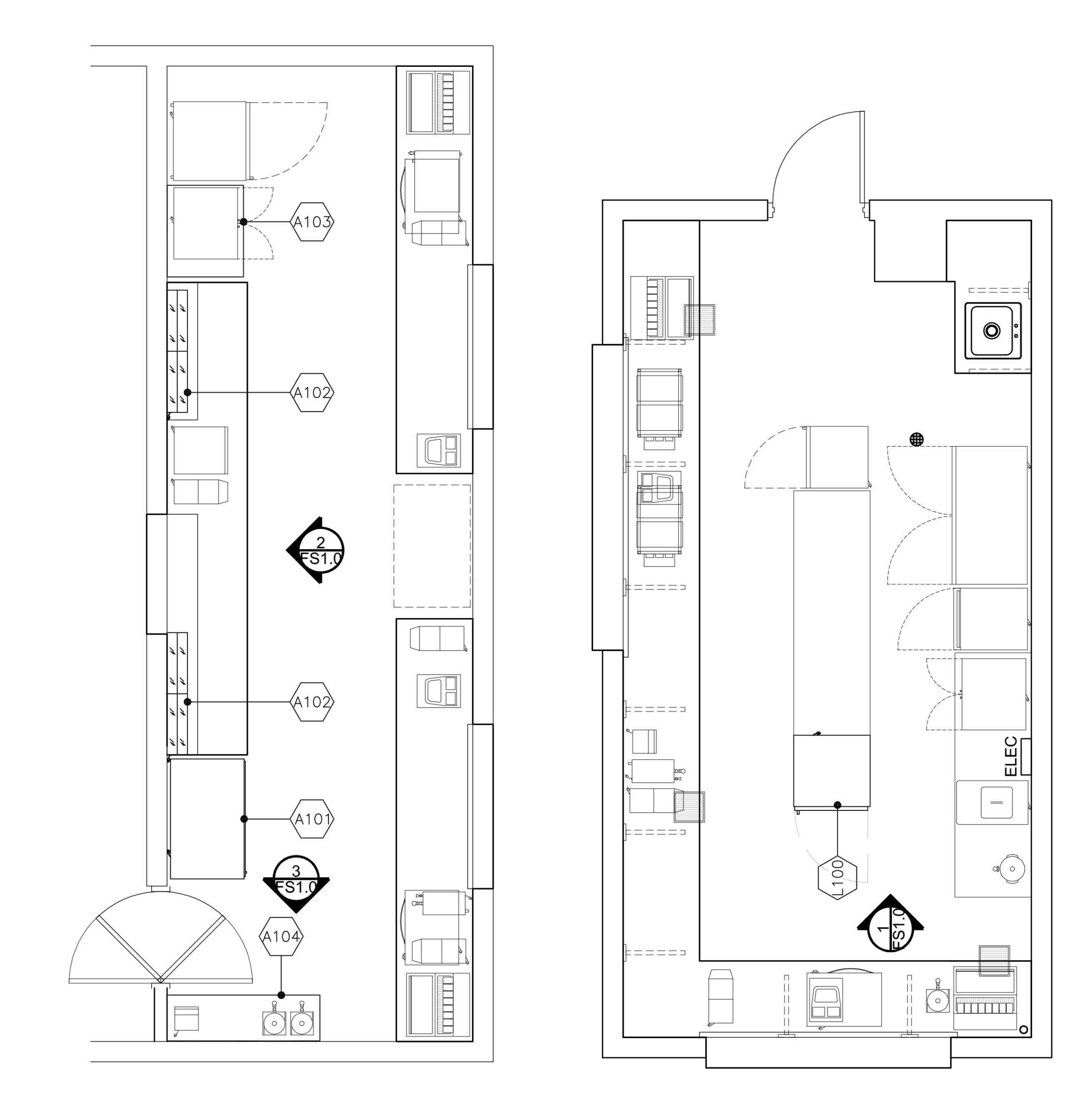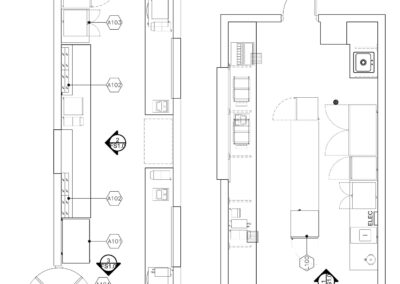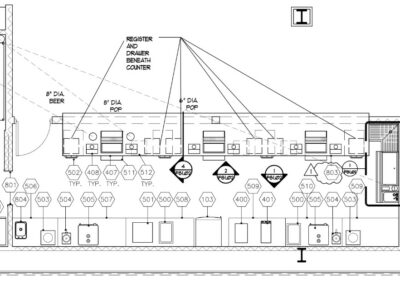Event Centers, Arenas, Stadiums & Sports Training Facilities
Home » Projects » Hospitality »
Event Centers, Arenas, Stadiums & Sports Training Facilities
HOSPITALITY
Hospitality / Event Centers, Arenas, Stadiums & Sports Training Facilities
BJCC Protective Stadium
This new 180-million dollar multi-purpose stadium seats 45,000. Our team designed a state-of-the-art main kitchen that supports eight cooking, and ten non-cooking concession stands that serve a wide variety of food options, from hot dogs to pulled pork and shrimp. There are also 4 bars with 340 beer taps.
Hospitality / Event Centers, Arenas, Stadiums & Sports Training Facilities
Rocket Mortgage FieldHouse
Our talented team member, Lee Roberts, was a major player in the foodservice remodel of this 20,000 seat arena, which focused on a wider concourse at food stations for better circulation. This project also increased the number of cooking and non-cooking concession stand locations.
Hospitality / Event Centers, Arenas, Stadiums & Sports Training Facilities
Kansas State University Bill Snyder Family Stadium
The south endzone renovation included a new kitchen and intricate support system to service the entire stadium. The food options vary from traditional college foods such as hot dogs, burgers, nachos, and pizza, to more modern options like BBQ, ice cream, kettle corn, turkey legs, and vegetarian meals. Additionally, the team designed the foodservice spaces incorporated in the Shamrock Zone, a 13,500-square-foot club space. This included a large bar and buffet that serves 318 seats, ten loge boxes, and ten suites.
Hospitality / Event Centers, Arenas, Stadiums & Sports Training Facilities
Miami Dolphins Practice Facility
Lee Roberts provided the foodservice space planning, equipment layout, and specifications to serve 200 athletes, coaches, and staff. He worked closely with athletic personnel to ensure the food and beverage options contributed to the overall training goals of the team and staff.
View Other Hospitality Projects
Hospitality
Education
Corporate
Healthcare
Public

