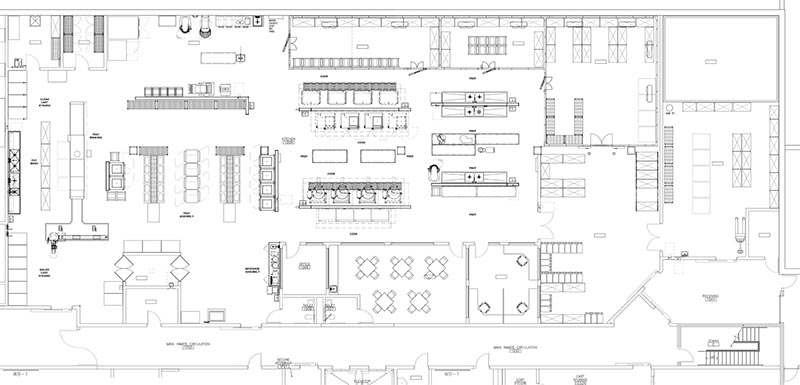Lancaster County Detention Center
Overview
The 21,000 SF main kitchen is staffed by full-time personnel and inmate trustees, requiring all equipment to be designed with corrections-approved accessories and safety features to ensure secure and efficient operations. The food service receiving area is conveniently located adjacent to the building’s main dock, with direct access to two separate dry storage rooms and a 600 SF Walk-in Freezer and Thawing Cooler complex for proper food storage and preservation.
The cookline exhaust hoods were designed with ventilation-on-demand systems, which reduce airflow during idle times, significantly lowering energy costs while maintaining efficiency. A dedicated cart wash area was strategically placed near the returning tray cart path, allowing soiled trays to be easily dropped off at a scrapping table. Meal delivery carts are then taken directly into a pass-through Cart Wash area, streamlining the cleaning process.
The facility also includes a 2,600 SF staff dining area, designed as a separate space to serve around 75 staff members daily. Food is prepared in the main kitchen and then transported in bulk to the staff dining area, where it is served at a salad bar and hot food line. Additional amenities in this space include a beverage line, vending machines, and a small prep, cookline, and warewashing area to support the kitchen functions, ensuring the efficient operation of the staff dining service.

