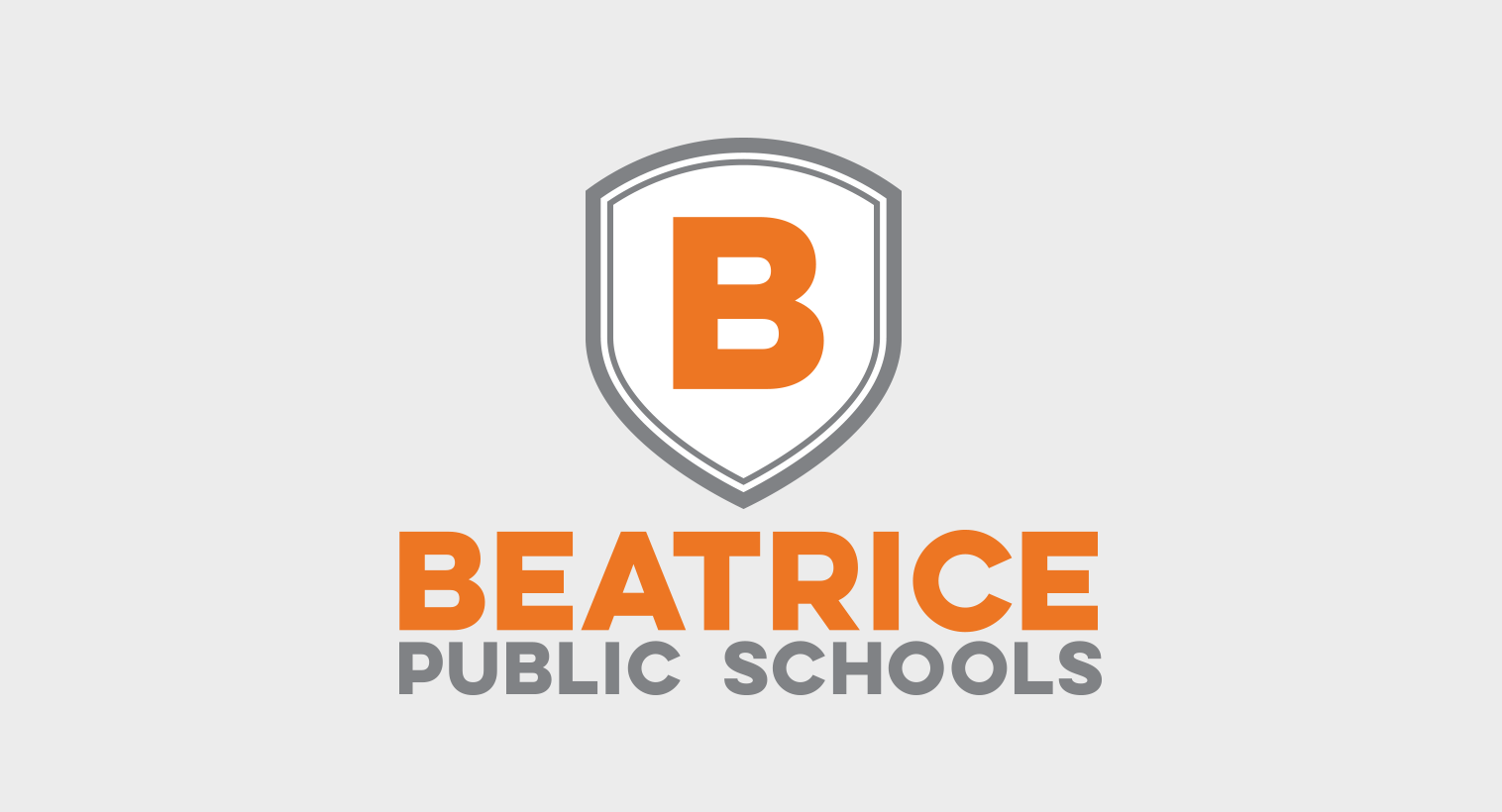Beatrice Elementary School
Overview
The City of Beatrice undertook the consolidation of three aging elementary schools into a single state-of-the-art facility to better serve the needs of over 1,000 students daily. A central focus of the project was the design of a 3,600-square-foot kitchen to efficiently handle the preparation and distribution of meals while accommodating future growth.
The kitchen was thoughtfully divided into functional areas, including Cold and Frozen Storage, Dry Storage, and an open space designated for the holding and distribution of Head Start meals. Dedicated preparation zones were created for fruits, vegetables, and baking. The Baking area was designed with flexibility in mind, allowing for the future installation of a large rotating rack oven and proofer to expand the school’s baking program.
The servery was designed for efficiency and accessibility, featuring identical serving lines for milk and hot food. Students can then help themselves at a salad bar before transitioning into the dining room. Once meals are finished, trays are returned to the warewash room through a convenient pass-through window, streamlining cleanup as students return to their classrooms.
This modern facility prioritizes functionality and future-ready design, ensuring the school can continue to provide quality meals while meeting the needs of a growing student population.

